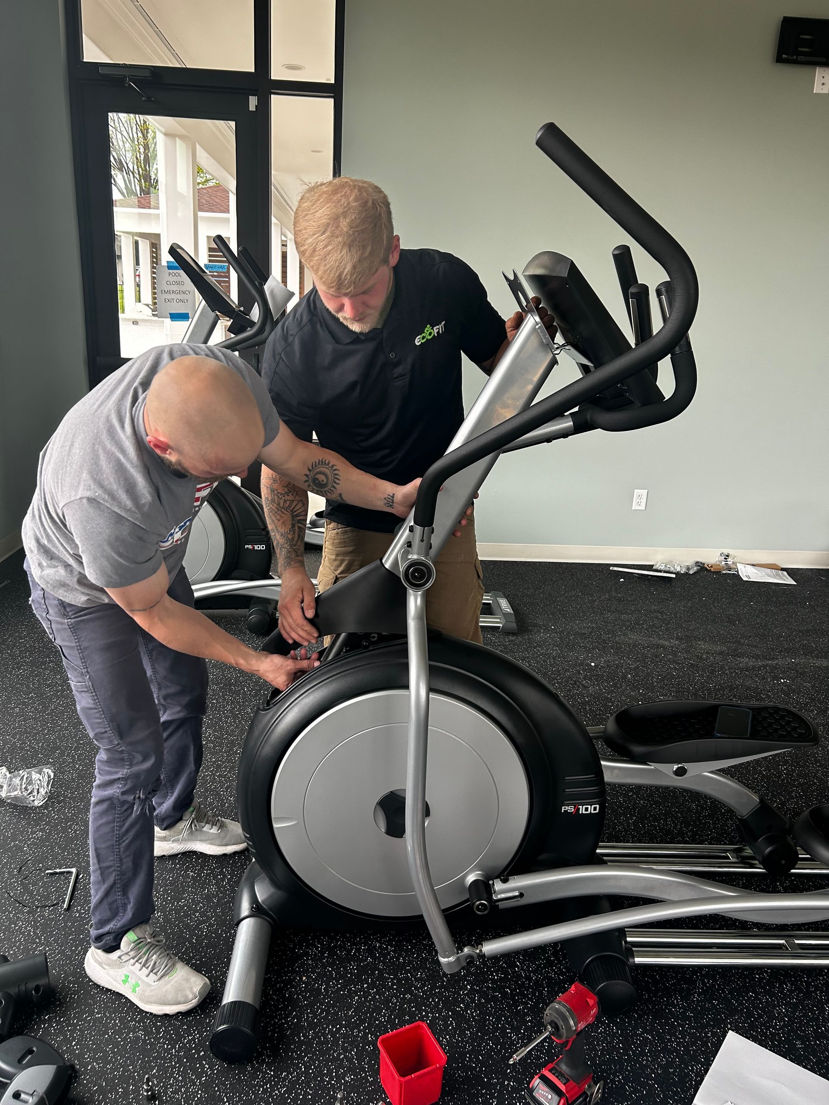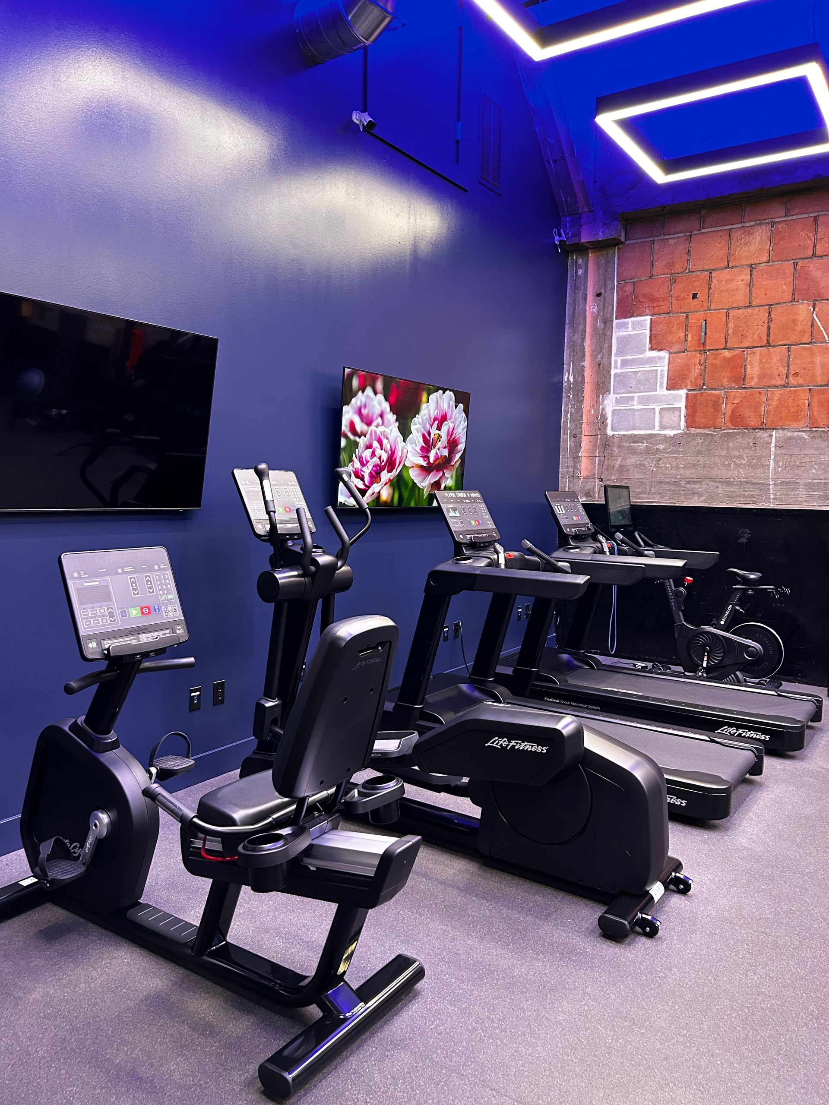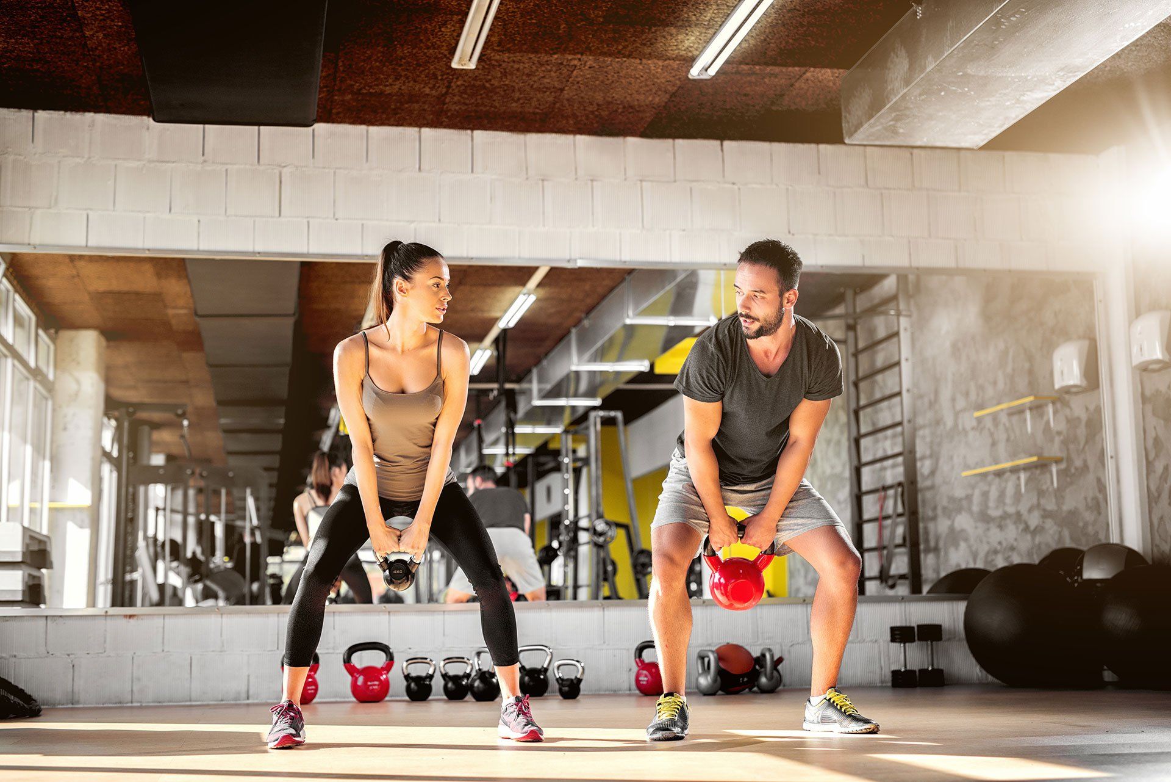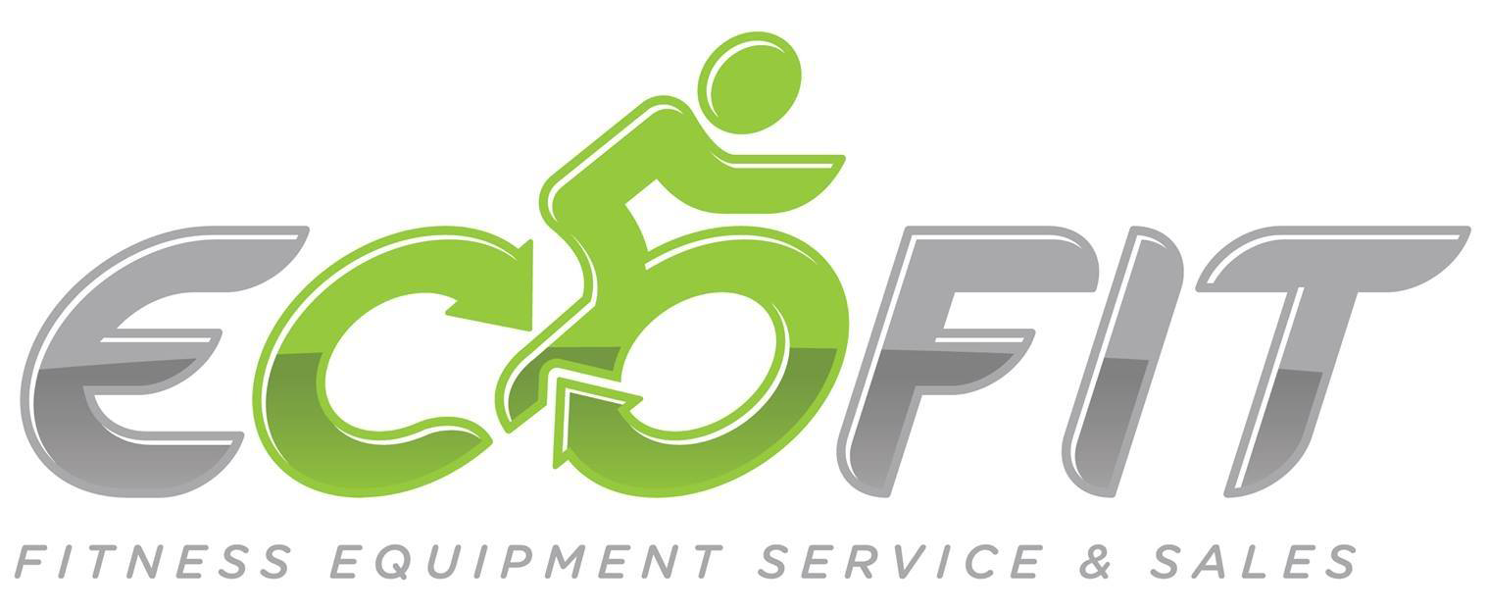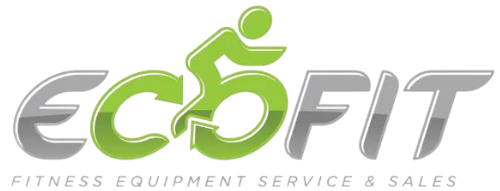Designing a Commercial Gym: What to Know Before You Build
Building a commercial gym from the ground up is a big opportunity. Whether you're opening a new facility in the St. Louis area or expanding an existing location, the way you plan your gym layout will impact everything from user experience to equipment lifespan. A great gym design does more than just fit machines into a space. It creates flow, encourages consistent use, and makes maintenance easier over time.
At EcoFit Equipment, we help clients throughout St. Louis and the surrounding region design custom fitness spaces that reflect their goals, budget, and the needs of the people who will be using them. Here’s what to think through before you start moving in equipment.
Start With Your Facility Type and Audience
A well-designed gym begins with a clear understanding of who it's for. A fitness room in an apartment complex will look very different from a full-scale commercial gym. A corporate wellness center has different needs than a police department training room.
Ask yourself who will be using this space. Are they beginners or experienced lifters? Are you designing for general fitness or sport-specific training? Will it be used by employees, members, students, or tenants? Once you know who you're serving, you can start shaping the space around their habits and goals.
In the St. Louis market, we see a wide range of facility types, each with its own layout priorities. Understanding your user base allows us to recommend the right equipment and spacing from the start.
Map Out Your Available Square Footage
The size and shape of your space directly impact what equipment you can fit and how users will move through the area. Start by measuring the entire room, including ceiling height, doorways, and access points. Make note of any HVAC systems, windows, or columns that could affect equipment placement.
From there, you can create zones. Most successful gyms include areas for:
- Cardio
- Strength training
- Functional fitness
- Stretching or cool-down
If your space is limited, we can help you choose multi-function equipment that covers more ground in fewer square feet. In larger gyms, we can help optimize spacing to reduce crowding during peak hours.
Design for Flow and Safety
One of the biggest mistakes people make when designing a gym is cramming too much into a space without thinking through how members will use it. People need room to move freely between stations, adjust machines, and complete workouts without bumping into each other.
We look at things like walking paths, sight lines, and visibility when planning layouts. You want users to find what they need quickly and move through their workouts without confusion or frustration. You also want staff to be able to monitor equipment zones easily for safety and cleanliness.
Proper spacing between machines helps prevent accidents and makes the space more inviting overall. We also consider things like emergency exits and clear access for service or deliveries.
Select the Right Equipment Mix
Every gym needs a mix of cardio, strength, and functional training equipment. But how much of each depends on your audience, available space, and budget.
Cardio equipment like treadmills, ellipticals, and bikes are essential in almost any facility. Strength training can be covered with selectorized machines for beginners and plate-loaded stations or free weights for more advanced users. Functional equipment like cable machines, sleds, and turf space allows for more dynamic movement and group training.
In St. Louis, many facilities are leaning toward hybrid setups that combine traditional and functional training zones. That approach gives your users more variety without needing a massive footprint.
At EcoFit, we’ll guide you through which machines make the most sense for your layout and user goals. We also offer refurbished commercial equipment if you're looking to stretch your budget without sacrificing quality.
Plan for Flooring That Matches Usage
Flooring often gets overlooked in gym design, but it's one of the most important parts of creating a safe, durable space. The right flooring protects your equipment, reduces noise, and provides the right amount of grip for different activities.
Rubber flooring is ideal for weight rooms and high-traffic cardio areas. Turf works well for functional training and sled work. Softer foam or mat surfaces can be used in stretching and mobility zones.
We offer full flooring consultations to help you pick the right material and layout based on your gym’s design. We also handle installation so everything fits your space cleanly from wall to wall.
Make Equipment Maintenance Easy
One overlooked aspect of gym design is how serviceable the equipment is after installation. When machines are pushed too close together or placed in hard-to-access corners, simple maintenance becomes a challenge. That can lead to longer downtimes, higher repair costs, and frustrated users.
Our team designs layouts that not only look clean but are easy to maintain long term. We make sure there’s enough clearance around moving parts, proper access to power sources, and logical placement for the most-used machines. This makes it easier to perform regular maintenance, fix issues quickly, and avoid downtime.
Don’t Forget About Noise and Acoustics
Gyms can get loud. Between treadmills, weights hitting the ground, and group workouts, sound carries. If your facility is in a shared building or residential complex, noise management matters.
We help clients think through how to arrange high-impact activities away from walls that border offices or living spaces. We can also help recommend sound-reducing flooring, wall panels, and other acoustic considerations based on your specific space.
Create a Layout That Highlights Your Brand
Your gym layout says a lot about your business. Clean lines, open sight paths, and an intentional flow make your space feel more professional. The way you group equipment, use color, and integrate branding all contribute to the member experience.
We help St. Louis-area gyms create layouts that reflect their brand voice and mission. That might mean adding custom flooring tiles, installing wall graphics, or choosing equipment colors that match your identity.
Even in small spaces, small touches can elevate your design and give your gym a more polished, cohesive feel.
Work With a Partner Who Knows the St. Louis Market
Designing a gym isn’t just about placing equipment in a room. It’s about creating a space that supports your members, protects your investment, and helps your business grow.
EcoFit Equipment works with clients across the St. Louis area to create customized gym layouts that meet the needs of each facility. We understand the challenges and opportunities specific to our region, including building codes, facility types, and competitive positioning.
From concept to installation, we help you:
- Choose the right equipment for your users
- Maximize your layout for performance and safety
- Select and install the best flooring
- Plan for long-term maintenance and upgrades
- Design a space that reflects your brand and mission
Ready to Start Designing?
Whether you're building a gym in a new development or updating an older facility, EcoFit Equipment is ready to help you create a space that works. Our design experts take the time to understand your goals, walk your space, and build a custom plan that meets your vision and your budget.
If you're in the St. Louis area and want to make sure your facility is designed right from the ground up, reach out to EcoFit today. We’ll help you get started with a layout that looks great, functions well, and supports your members for years to come.
Contact Us
